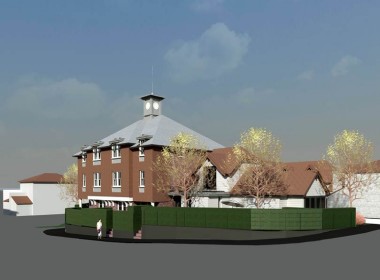Technical Services, Plans, Designs and Drawings
 If you’re considering a building project, to build a new house, develop a site, construct an extension or carry out major renovation and alteration to your property, Portlands offers a complete service, from survey to preparation and submission of plans for local authority approval though our in house engineers and design team.
If you’re considering a building project, to build a new house, develop a site, construct an extension or carry out major renovation and alteration to your property, Portlands offers a complete service, from survey to preparation and submission of plans for local authority approval though our in house engineers and design team.
We create professional architectural design and drawings required for the initial stage of planning permission as well as building regulation drawings, working drawings and specifications, structural calculations and technical support and services, alongside our own team of in house engineers and designers we work in association with number of talented architects and specialist surveyors.
To further discuss what Portlands can do for you, please contact us today.
